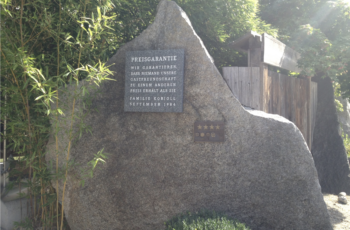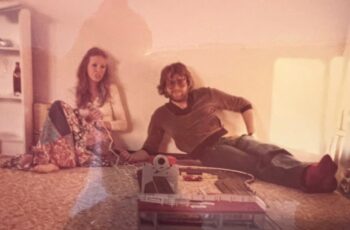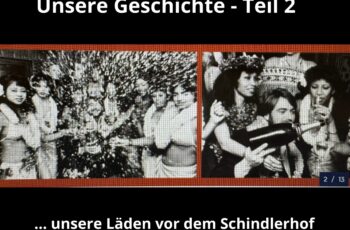Nr. 7 – Denkart bis Dankbar (Vinothek)

DenkArt
Nach der Japan-Reise wieder zu Hause angekommen, hatten wir viele Ideen für die dritte Baustufe, auf dem gerade erst erworbenen „Reserve-Grundstück:
Unser „DenkArt Gebäude“ und den japanischen Garten.
Es war aus heutiger Sicht schon mutig, ein teures Haus mit über 400 qm Tagungsfläche, großer Lobby, Tiefgarage und nur einem einzigen Hotelzimmer (für einen Seminarleiter) zu errichten.
Bei der Eröffnungsfeier im Jahr 1999 fragte uns ein kompetenter und langjähriger Weggefährte, wer denn diese vielen Räume füllen sollte? Ob das finanzielle Risiko nicht zu hoch sei? Wir sollten ihm schnell das Gegenteil beweisen!
Endlich hatten wir einen Raum mit über 220 qm Grundfläche für größere Veranstaltungen. Parlamentarische Bestuhlung bis 80 Personen, Kinobestuhlung bis 180 Gäste, auch geeignet für Produktpräsentationen, sogar ein Auto kann bis vor die Bühne fahren, – und für kleine Hausmessen.
Der größte Tagungsraum wurde gleich so konzipiert, dass darin auch TV-Sendungen produziert werden konnten.
Zwei Jahre lang moderierte ich die Live-Sendung „ProFit“ für das Franken Fernsehen, in der Start-Up UnternehmerInnen per TED-Wertung von den Zuschauern draußen an den Bildschirmen prämiert wurden. Nicole Heidemann, – gerade mit ihrem BWL-Studium fertiggeworden – war als Trend-Scout in der Metropolregion Nürnberg unterwegs, um die spannendsten Start-Ups für unsere Sendung zu finden, was ihr immer gelang. Eine spannende Erfahrung für uns mit tollen After-Show-Partys.
Das Zentrum im Gebäude ist die Lobby mit einem Sushi Band, (Renates Idee!) auf dem während der Kaffeepausen die Snacks im Kreis laufen. Von Anfang an bis heute bereiten wir alle Kaffee-Spezialitäten auf italienischen Siebträgermaschinen zu und muten unseren Gästen keine Thermoskannen mit oft viel zu lange warmgehaltenem Filterkaffee zu.
Das Highlight rings um das neue Gebäude war und ist unser japanischer Garten mit sieben Sorten Bambus, japanischen Kirsch- und Ahornbäumen, wunderschönen Kiefern, (mit den Wurzeln über der Erde) einem echten und einem „trockenen“ Wasserfall (aus Steinen gestaltet) und einem 1.80 m tiefen Teich mit Kois, von denen einige inzwischen schon viele Jahre auf dem breiten bunten Buckel haben. (Der Garten wurde mit viel Liebe zum Detail von Renate Schnobrich gestaltet, die in Japan Garten-Architektur studiert hatte.)
Wir ließen – trotz höherer Kosten – gleich große Bäume per Kran einsetzen, denn wir wollten, dass der Garten von Anbeginn an so aussah, als existiere er schon ewig. Das ist gelungen!
Wieder ein großer Erfolg mit hoher Auslastung!

Nicole und ihr Ryokan, – die vierte Baustufe!
Unsere Tochter Nicole kam direkt nach der Ecole Hoteliere in Lausanne und den beiden obligatorischen Praktika in Ascona und Dublin als frisch gebackene Bachelorette (ihr Diplom-Thema: „The role of corporate culture“) zurück nach Hause.
Eigentlich wollte sie nicht gleich heim, sondern hatte schon einen Vertrag mit dem hippen Boutique-Hotel „One Aldwich“ in Londons Theatre-District unterschrieben, aber Renate und ich konnten sie von dort „mit einem Köder weglocken!“
Wir boten ihr an, auf dem noch freien Grundstück hinter dem Japangarten eine Hotelanlage zu errichten und versprachen ihr völlig freie Hand. So entstand ihr „Baby“, ihr Ryokan. (Wort für japanisches traditionelles Gasthaus)
Sie entschied sich für Bauhaus-Architektur mit klaren Formen und Flachdächern und in den Räumen für einen „warmen Minimalismus.“ (Nicoles Wortschöpfung!) DieBetten sind von Culti aus Mailand, die Bäder von Philippe Starck. Einige Möbelstücke hat sie selbst entworfen. Und 24 Studierende der Kunst-Akademie Nürnberg erhielten jeweils die gleiche (bescheidene) Summe Geld, um ihre Kunst in den Zimmern, auf den Terrassen oder im Garten zu präsentieren. So entstanden im Jahr 2021 die 24 Hotelzimmer, die seitdem immer zuerst ausgebucht sind!
Der erste große Erfolg für Nicole. Weitere folgten!

Produktionsküche & Kreativ-Werkstatt
Und schon wieder konnten wir 2008 ein weiteres Nachbargebäude mit zusätzlichem Bauland erwerben! Dieses Mal unseren direkten Nachbarn, die Bäckerei Bär, die in diesem Haus jahrzehntelang gebacken und auch uns viele Jahre mit Brot und Brötchen beliefert hat.
In die geräumige Backstube bauten wir eine moderne Produktionsküche. Es entstanden zusätzliche Kühl- und Lagerräume. Außerdem errichteten wir auf dem neuen Grundstück eine große Spülküche, die direkt an den Ur-Schindlerhof angebaut wurde.
Im ehemaligen Ladengeschäft der Bäckerei bauten wir eine kleine Kochschule/Versuchsküche ein!
Insgesamt konnten wir mit diesem Coup sowohl unsere Küchengrundflächen als auch unsere Kühl- und Lagermöglichkeiten mehr als verdreifachen! Im Dachgeschoss entstand obendrein mein neues Büro mit vier Arbeitsplätzen und viel Platz zum Vor- und Nachdenken.
Um allerersten Mal leisteten wir uns eine aufwändige Baumaßnahme, die kein eigentliches Profit-Center war, aber die Arbeitsbedingungen unserer „Human Stars“ ganz erheblich erleichterte. Das zahlt sich bis heute aus!
Die Endtilgung für dieses Anwesen wurde auf nur 10 Jahre vereinbart, so dass wir 2013 schon die Hälfte abbezahlt hatten, unsere Eigenkapitalquote wieder gestiegen war und wir endlich daran gehen konnten, das restliche unbebaute Grundstück zu integrieren und zu bebauen.

Vinothek
29 Jahre lang hatten wir keine Bar, sondern nur ein winziges Buffet zwischen den einzelnen Gasträumen. Von diesen acht Quadratmetern aus, wurde das gesamte Restaurant – und im Sommer auch der Garten – mit Getränken versorgt. Die Produktivität auf diesem Mini-Fleck war sicherlich sensationell, – aber das Arbeiten mühsam.
Also entschieden wir uns eine Vinothek mit begehbaren Weinklimaschränken in Glas, zusätzlichen Kühl- und Lagerflächen und eben eine richtige Bar mit zusätzlichen 35 Sitzplätzen plus großer Dachterrasse (mit beheizten Sofas für die Raucher) zu bauen.
Ganz besonders aufwändig gestaltete sich der Bau eines Personenaufzugs von der Vinothek zur Tenne im 1. Stock, da dadurch am denkmal-geschützten Schindlerhof gravierende bauliche Veränderungen nötig waren. Es gelang aber mit Hilfe des Denkmalschutzes, und wir waren jetzt endlich auch behindertengerecht ausgestattet.
Seitdem sind die Hochzeitsfeiern in unserem Saal sprunghaft angestiegen, (jährlich dauerhaft auf über 100) da bei größeren Familienfeiern meist auch sehr betagte Verwandte dabei sind, die nicht mehr so einfach Treppen steigen können.





